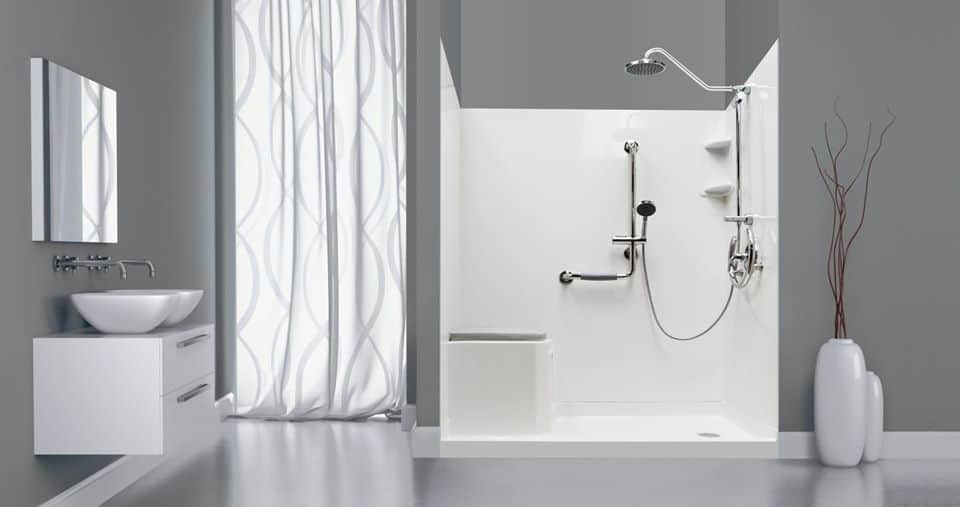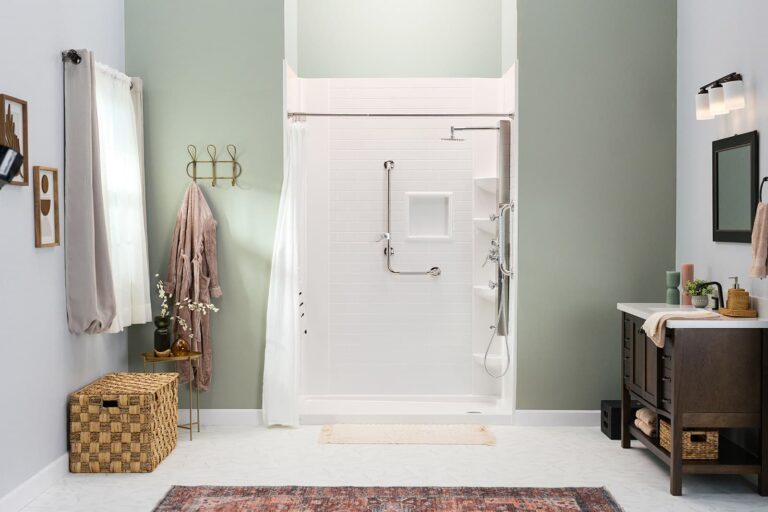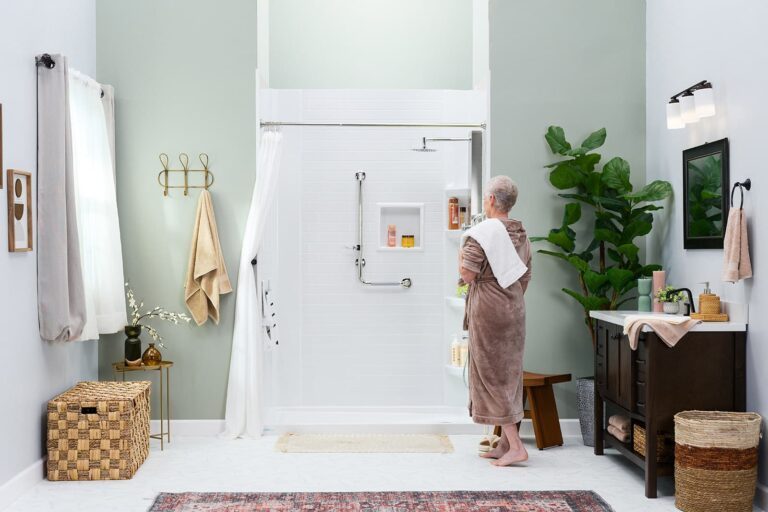Considerations for Small Bathroom Walk-In Showers

When it comes to accessibility, size really does matter in many cases. As individuals age, they often have to rely on a cane, walker, or even a wheelchair to help them get around. These mobility devices require extra space to navigate their way through the home. However, there are accessibility upgrades you can make even in a small space, such as upgrading to walk-in showers, even in small bathrooms. If you have a small bathroom but want to make the shower more accessible, keep reading.
Consider the Corners
Corner spaces are often vastly underutilized in many rooms of the home and can often become wasted spaces. If you have a small bathroom, however, the corner can be a perfect place for a walk-in shower. By utilizing this space properly, you can get maximum square footage for your shower with minimal infringement upon the other parts of your bathroom.
Take Out the Tub
Many homeowners today are opting out of having a bathtub at all. Instead, they’re removing the tub and choosing to get a larger shower stall. This can free up a lot of space for a walk-in shower and allow you to get upgrades such as a built-in bench.
Of course, you should carefully consider this choice before you have your tub removed. If you’re getting a walk-in shower for mobility issues, you should ask yourself if those issues have the chance of worsening to the point that a walk-in tub would better suit your needs than a walk-in shower. However, if you believe a walk-in shower with a large, comfortable bench will continue to meet your mobility and hygiene needs for many years to come, you can choose to have the tub removed in favor of a larger shower.
Include a Solid Wall
Many people envision a walk-in shower as being surrounded by glass. While this may be a common choice that can help to open up the space visually, it does limit your ability to place other bathroom fixtures up against the shower stall. Instead, opt for one solid wall or one that goes part of the way up the stall before switching to glass (known as a knee wall). This bit of solid surface allows you to place other fixtures, such as a sink and vanity or even a bathtub, right up against the shower stall instead of leaving open space around it.
Reduce Size of Other Fixtures
One final option for including a walk-in shower in your small bathroom is to reduce the size of the other fixtures in the bathroom. For example, instead of having a sink with a large vanity that takes up a ton of room, opt for a pedestal sink, and do much of your personal grooming at a vanity mirror in your bedroom instead. This can free up a lot of floor space to fit a walk-in shower. If you can find a few other items you can downsize, you might be surprised by how big your walk-in shower can be.
If you’re looking for a walk-in shower or bathtubs designed for easy accessibility, contact Safe Step Walk-In Tub Company. We’ll help you find a tub or shower that meets your needs, fits your budget, and is made right here in the USA. Call us at 800-346-6616 now!


